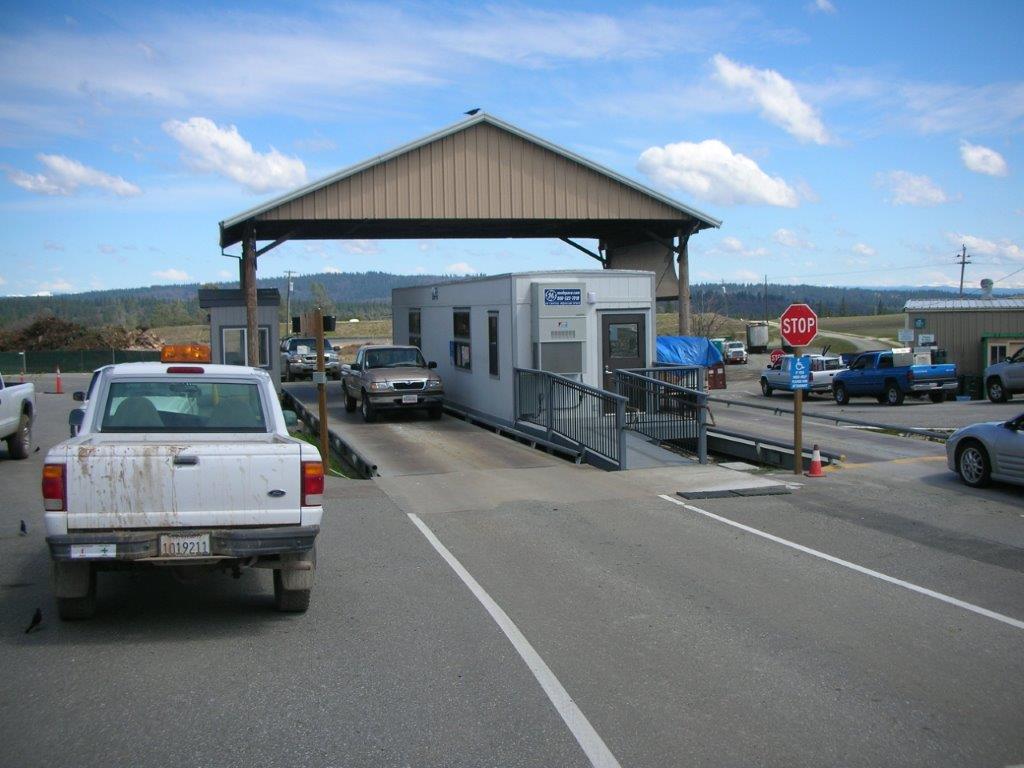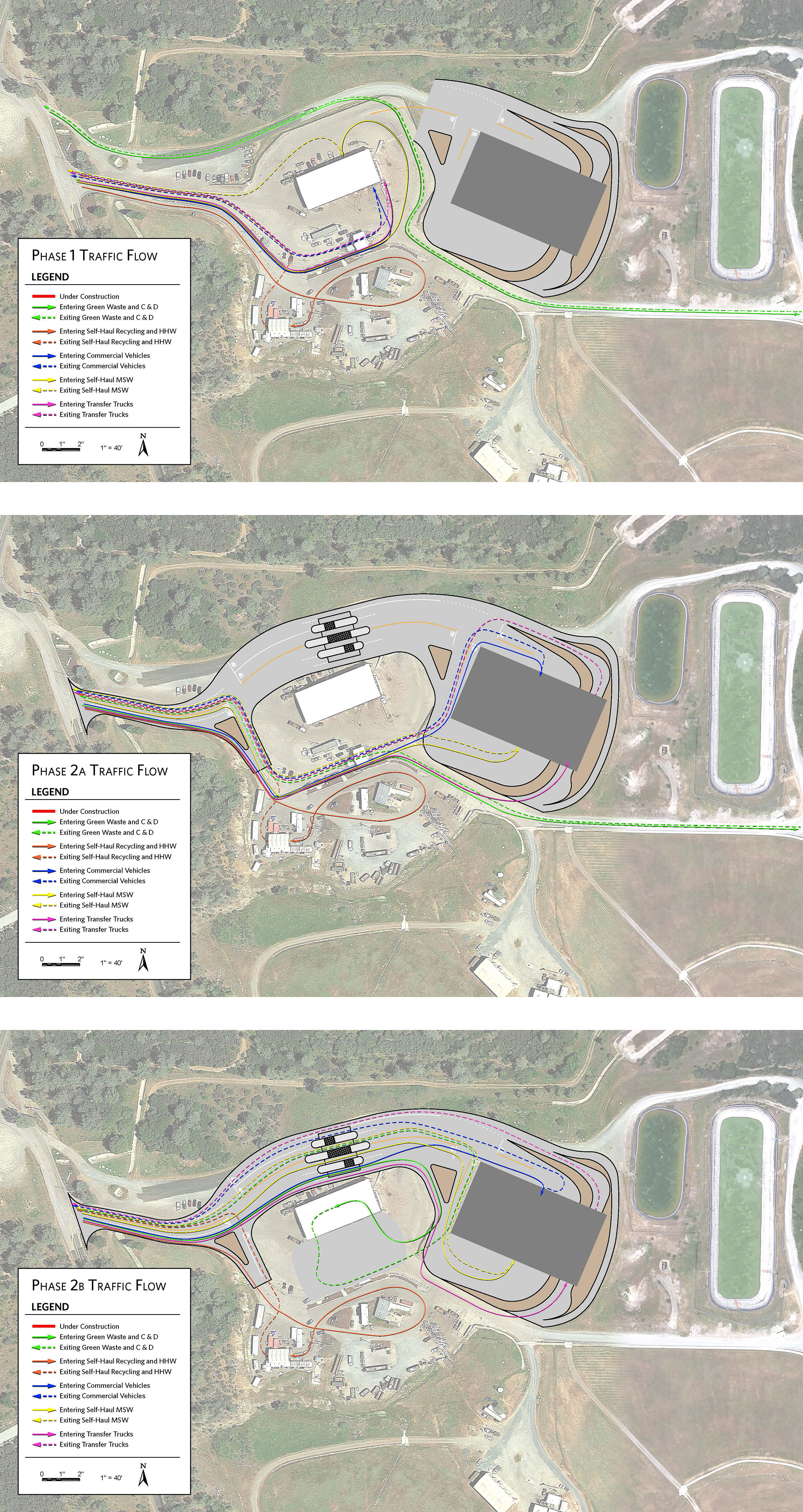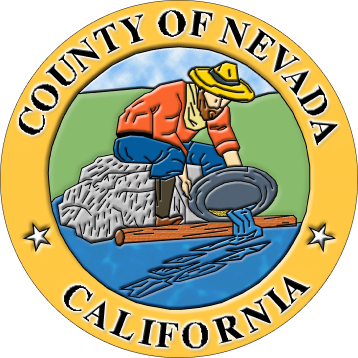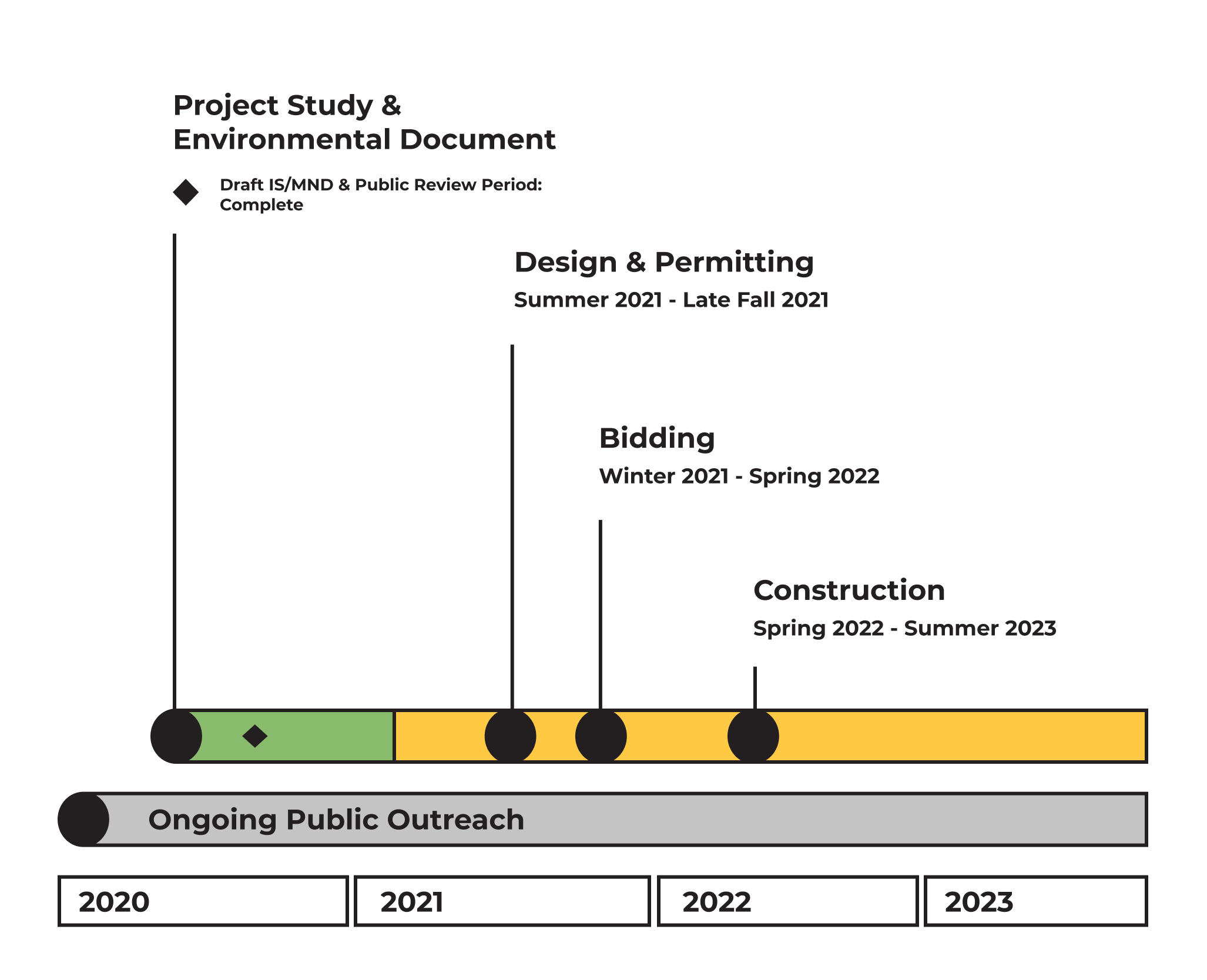Environmental Planning
The County prepared an Initial Study for the McCourtney Road Transfer Station Renovation Project, as required by the California Environmental Quality Act (CEQA) in winter 2020. The Initial Study evaluated a wide range of resource issues such as air quality, noise, traffic, biological resources, and hydrology as well as identify mitigation measures to reduce the severity of these impacts, if necessary.
Nevada County, the CEQA lead agency, circulated a Notice of Intent to Adopt a Mitigated Negative Declaration (MND) on December 10, 2020, which initiated a 30-day Public Review Period ending January 10, 2021. During the public review period, the County solicited comments from the public and provided responses to all substantive comments received. On March 9, 2021, the Initial Study/MND was unanimously approved by the Nevada County Board of Supervisors.

Construction Phasing
Prior to starting construction, the green waste and construction and demolition (C&D) unloading areas will be relocated to a temporary pad east of the surface water impoundments to enable construction activities to begin at the site. The existing entrance scale and PRA will remain operational to enable continued site operations to accommodate customers’ ongoing waste disposal needs.
The new Transfer Station portion of the Project is proposed to be conducted as the first phase of the project. This phase will include earthwork to raise the grade of the current green and C&D facilities to the approximately the same level as the existing PRA. The new Transfer Station buildings will be constructed which will enable waste unloading activities to shift into the new Transfer Station.
After the new Transfer Station is operational and the existing PRA building is not being used, a second phase of construction will be performed that includes building a new entrance road and scale plaza will be constructed north of the existing PRA. During this second phase of construction, the existing scale will remain operational to enable ongoing use of the facility. After the new entrance road and scale plaza are complete, traffic will be routed to use the new scale plaza and widened roadways.
After the new scale plaza and entrance road are being used, the old PRA will be converted for use as a green and food waste transfer facility. At this time, the green waste, C&D and food waste activities will be moved from the temporary location to the re-purposed PRA and associated areas.
Site Plan
Click the image to enlarge


