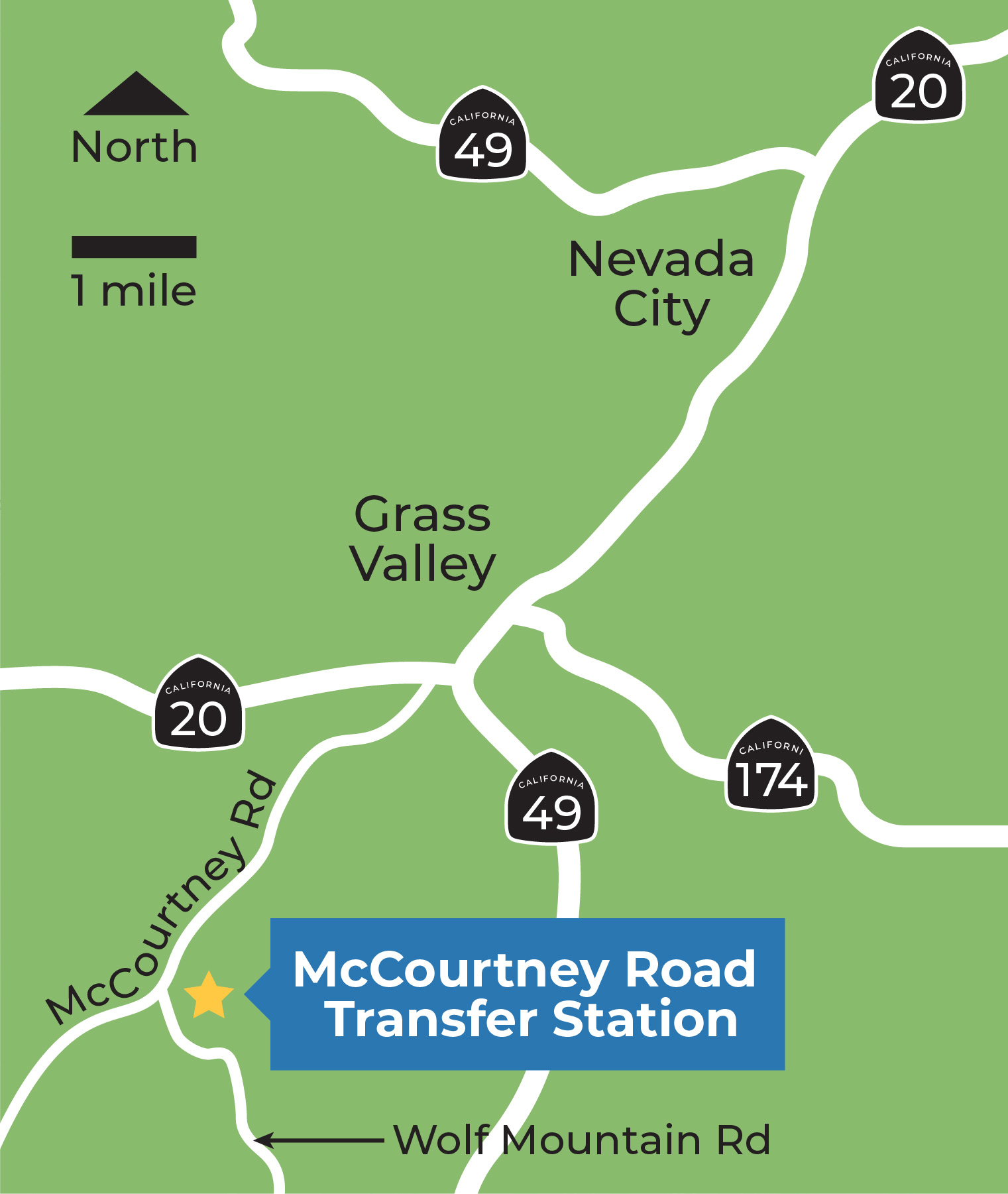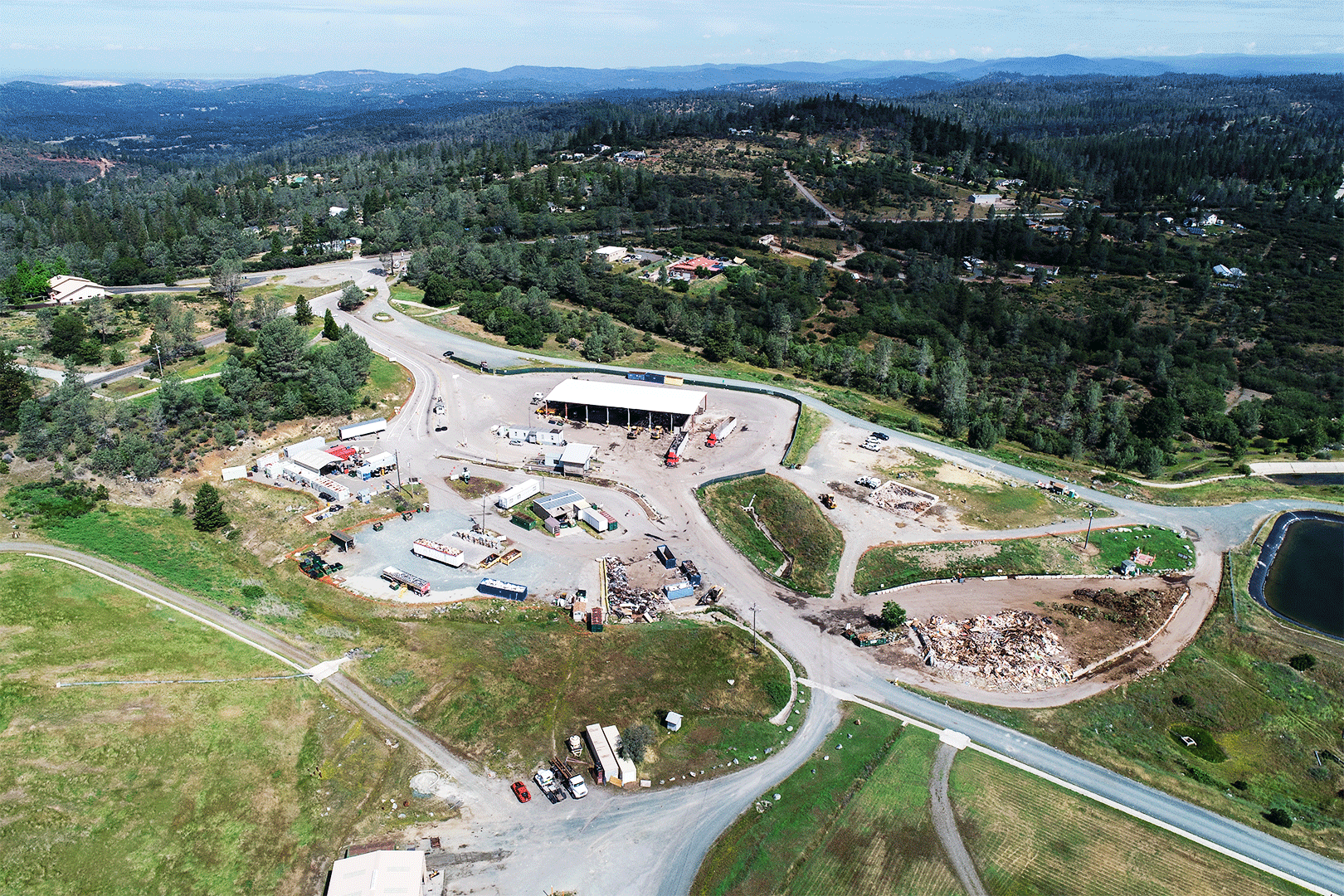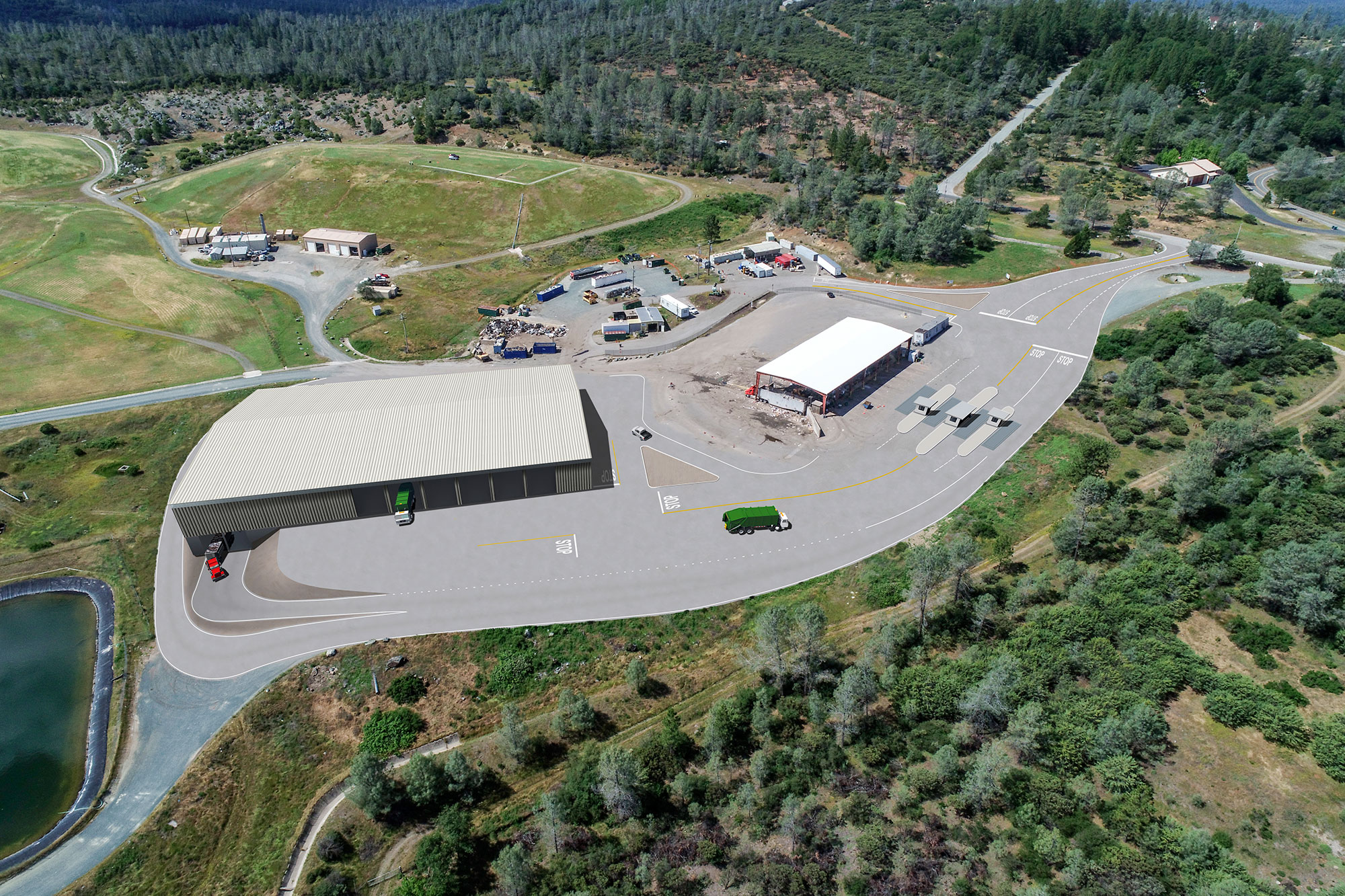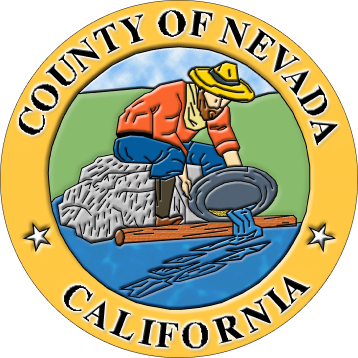
Project Area
MRTS provides solid waste and recycling services for the communities of Grass Valley, Nevada City and the unincorporated areas of western Nevada County, California.
History
MRTS was constructed in 1994 after the McCourtney Road Landfill closed. The compact site serves a large number of self-haul customers. In recent years, the number of self-haul costumers and associate vehicle traffic at the site has dramatically increased, resulting in long vehicle queuing and substantial wait times during peak periods.
Existing Challenges and Opportunities
On a peak day, as many as 900 vehicles may pass through the station scales. When the vehicles accessing the household hazardous waste and recycling buyback area are included, nearly 1,100 vehicles per day arrive at the site on peak days, which in some cases causes the line of vehicles waiting to dump their waste to back up onto County roads. The existing Public Receiving Area (PRA) provides only eight unloading bays, which is insufficient to accommodate the current need.
The proposed project includes replacing the existing scale facility with a new scale plaza equipped with four scales to expedite the costumer arrival and departure process. The new scale plaza is designed to accommodate an estimated 50 percent increase in vehicle flow without causing traffic backups onto Wolf Mountain Road. The new facility will also include a 45,000 square foot PRA building designed to include up to 24 unloading bays, which is 16 more than the existing PRA.
The existing PRA building will be repurposed for other uses such as a food/green waste recieving area to enable compliance with new state regulations that require food waste be recycled. On-site roadway improvements will enable easier access to the household hazardous waste (HHW) and Recycling buyback area. These access improvements will help minimize delays for vehicles accessing this area of the site.
Did You Know?
Future estimates show a 50 percent increase through 2050 in vehicle counts accessing the site.
Before & After MRTS Renderings


